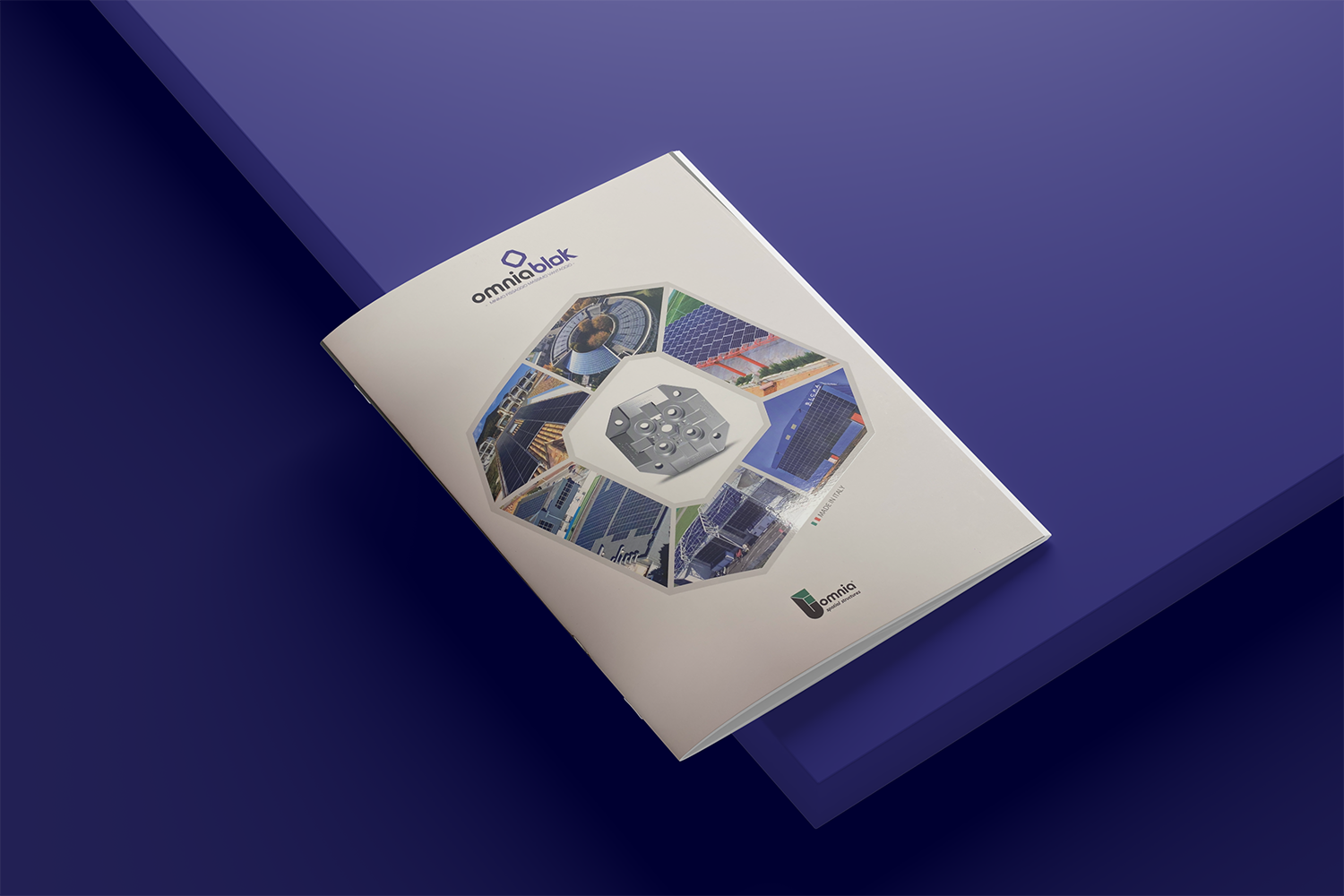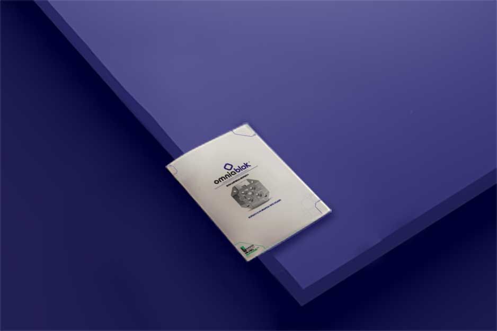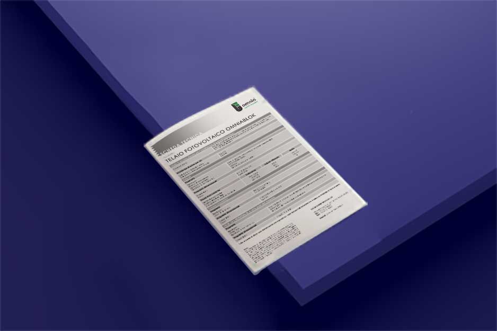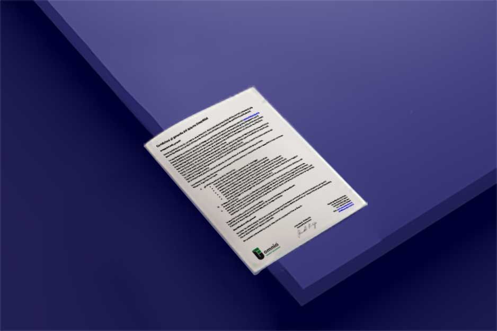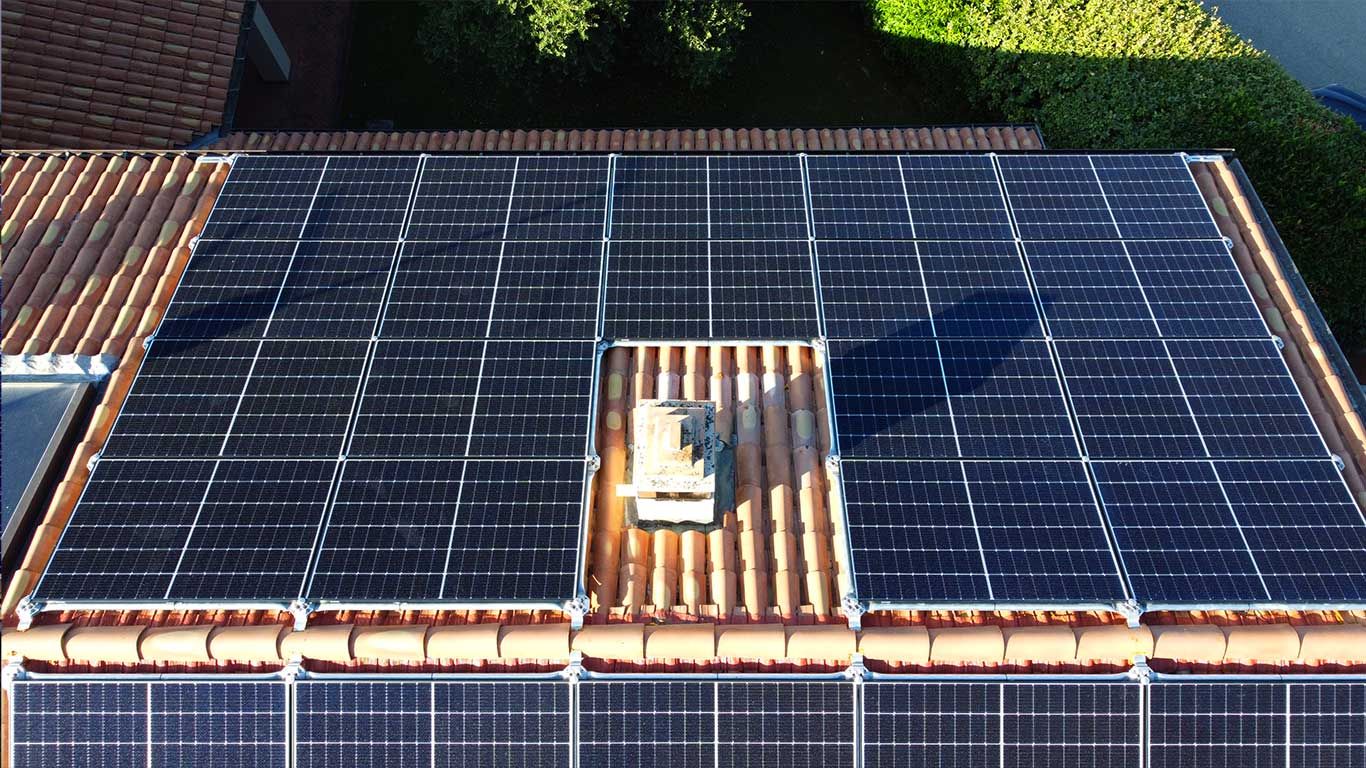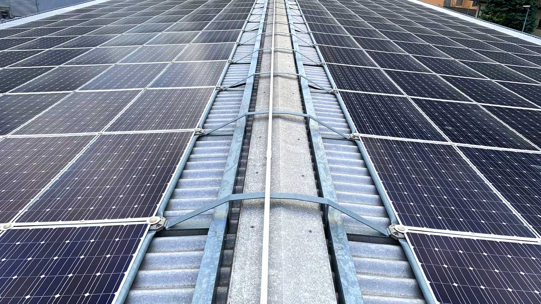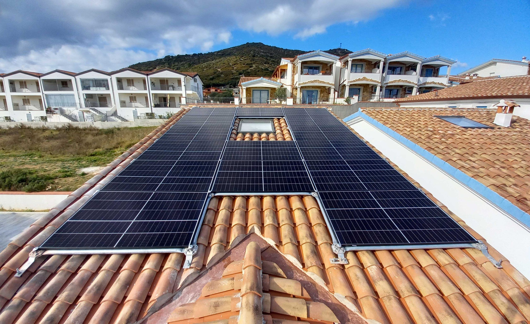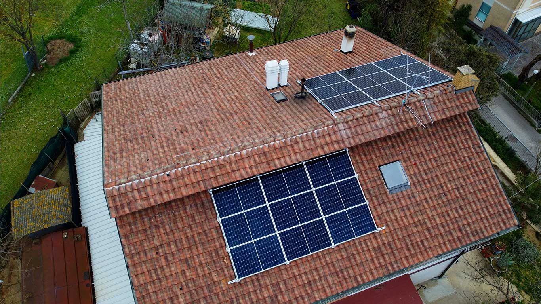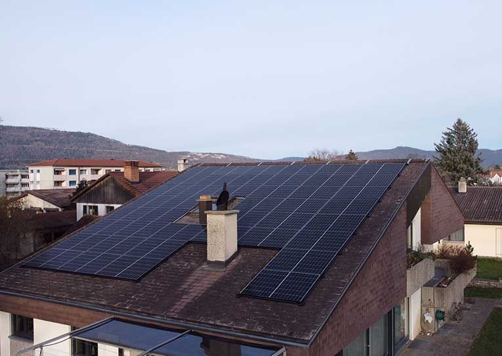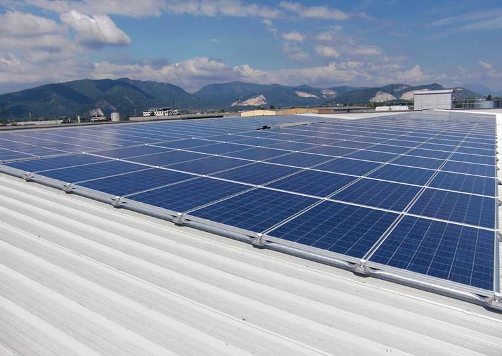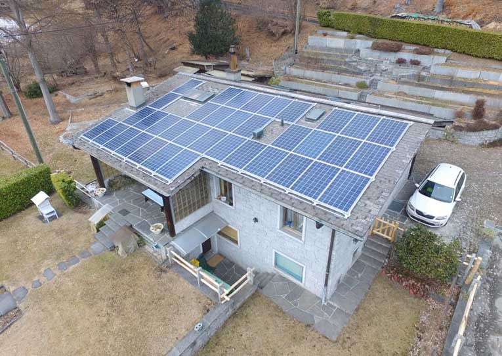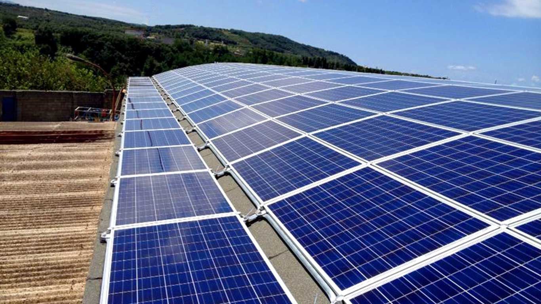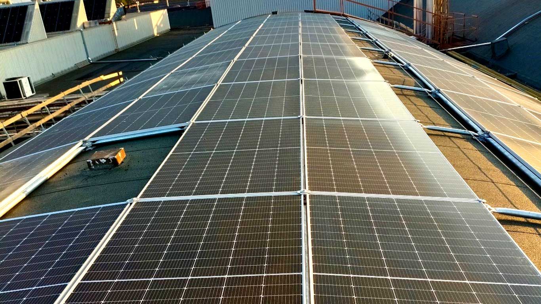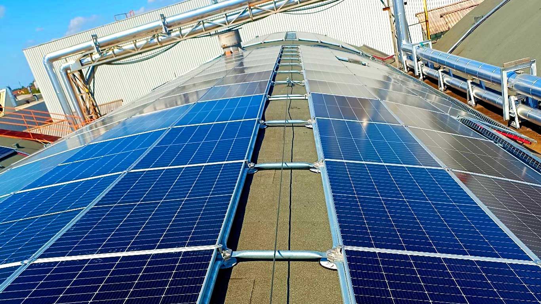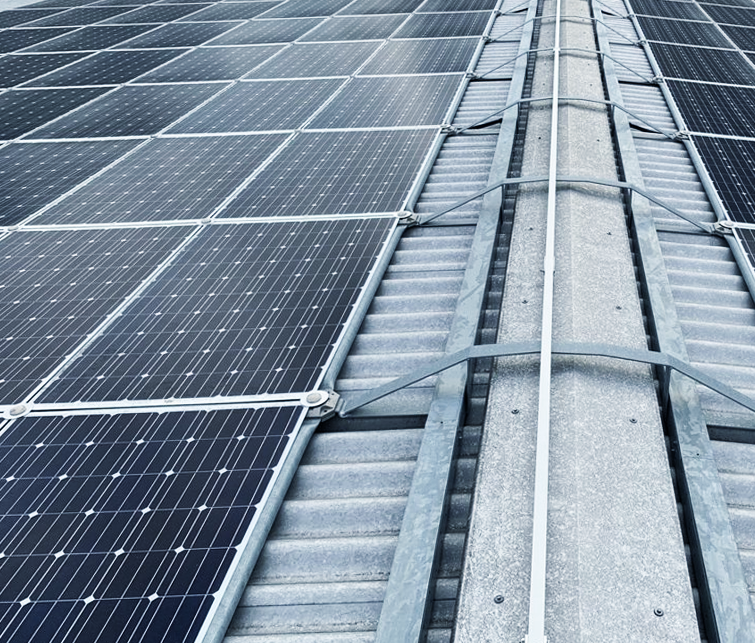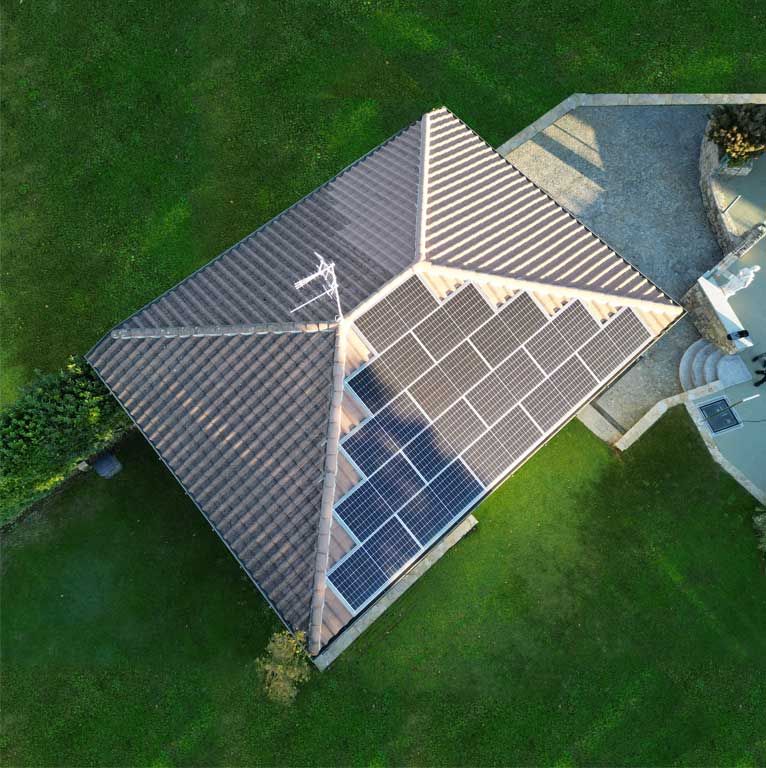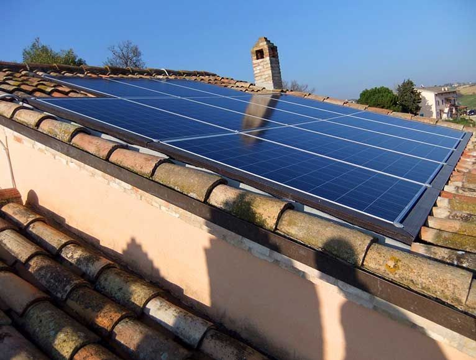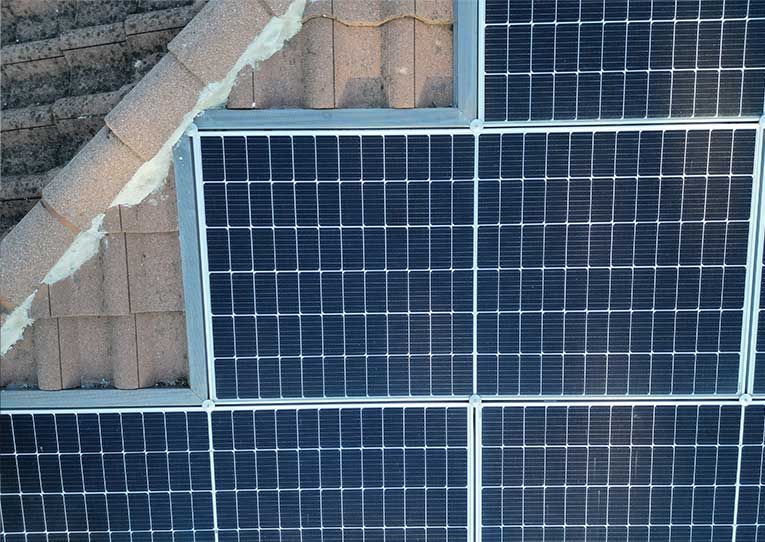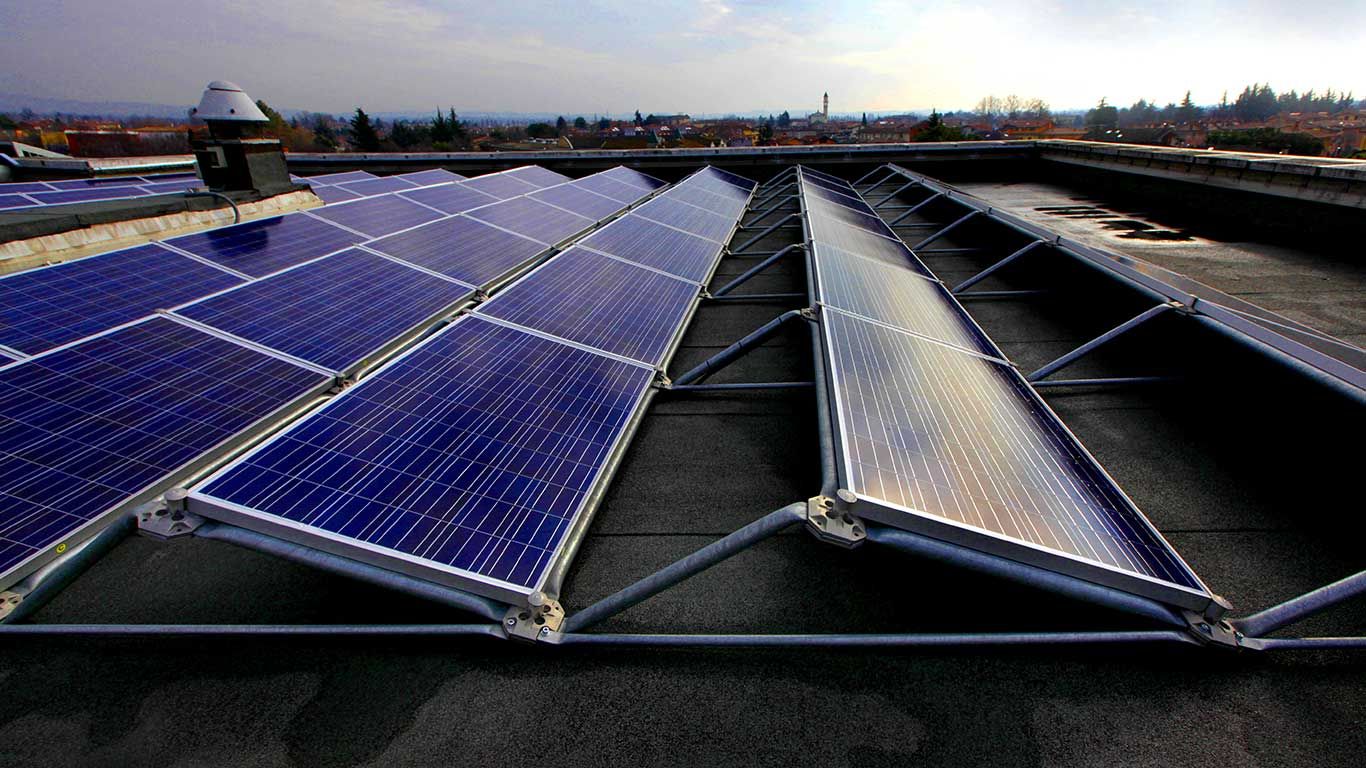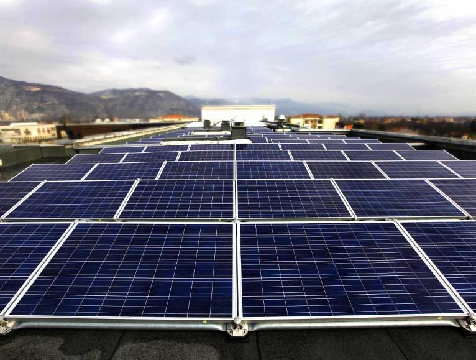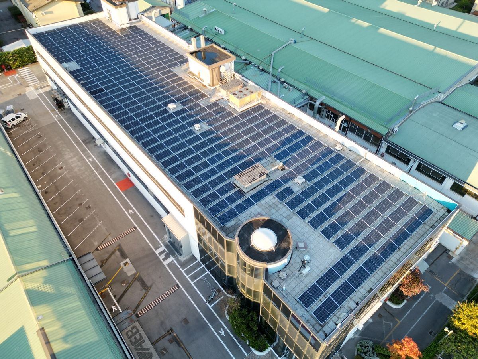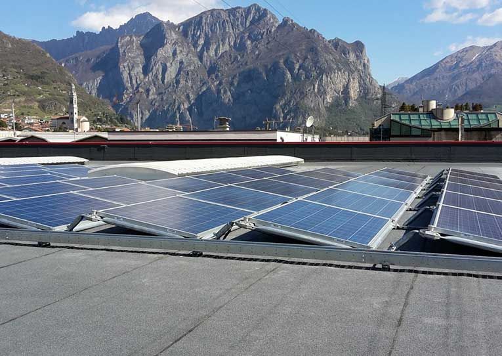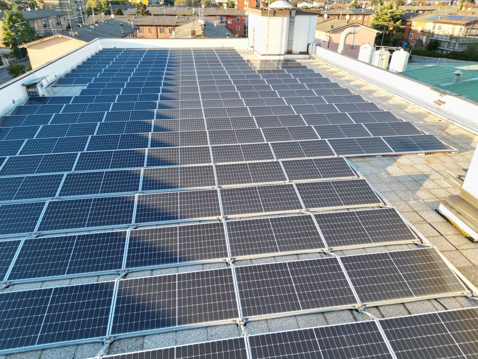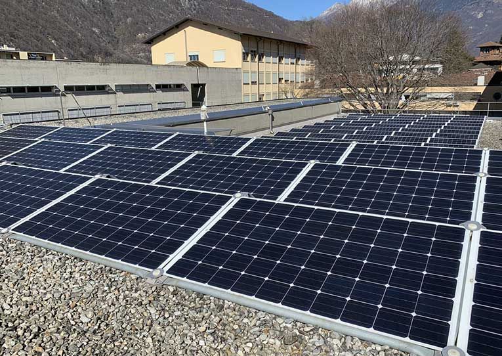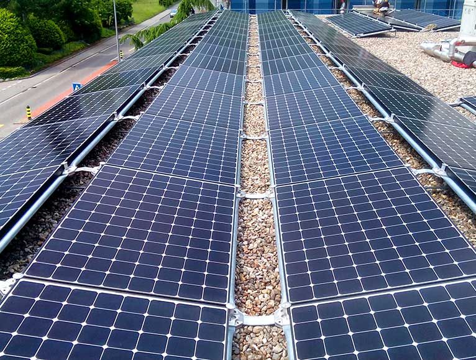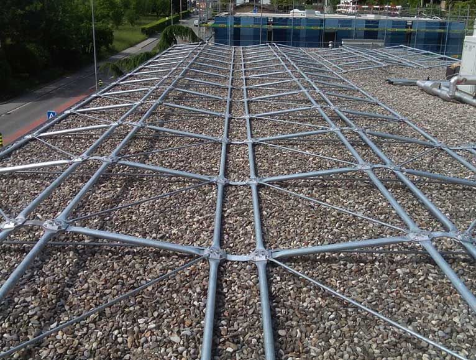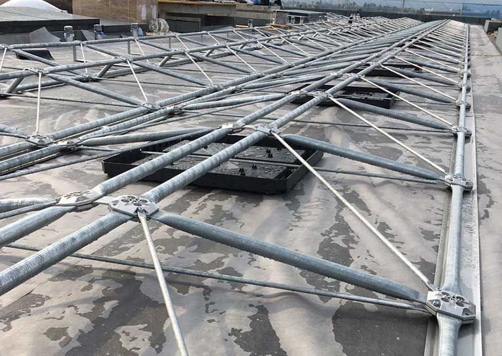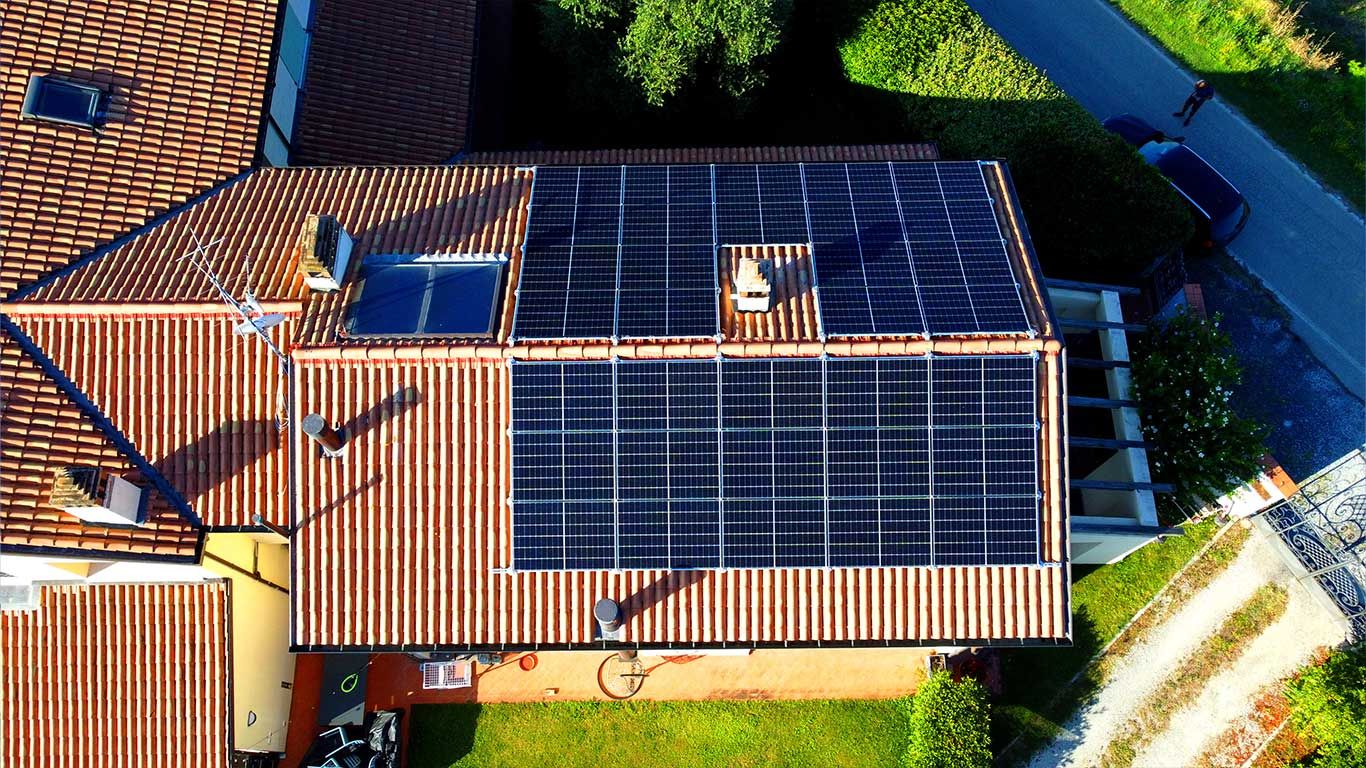
Roof Applications - Omniablok
The adaptability and versatility of the system make Omniablok a universal module suitable for any roof type and installation.
Sloping roof - Double-pitch
The Omniablok system for double pitched roof is a fully integrated grid mesh structure, tailored to the dimensions of the photovoltaic panel. The Omniablok structure rests on the roof surface, weighing approximately 6.5 kg/m2. It is securely fastened at the ridge point minimizing the risk of infiltration, and at just a few points along the lower part of the slope.
Sloping roof - Single-pitch
Every Omniablok structure is custom-designed to fit to the specifications of the roof and is adjusted based on the dimensions of the photovoltaic panel. The assembly process is straightforward and does not necessitate specialized operator training. The minimal number of fastenings, essential for stability, are concentrated at the ridge point and the lower section of the structure
Barrel roof
Constructed to match the curvature radius of the roof, The omniablok system for barrel roof is securely fastened at both ends using specialized brackets or tensioned steel chains.
To protect the roof surface, a fiberglass support plate or k-foot is applied beneath the Omniablok aluminium casting
Integrated roof
When installation necessitated the removal of roof tiles, the Omniablok frame will include a perimeter compensation profile. This profile comprises a thin, micro-drilled steel sheet that facilitates the ventilation of photovoltaic panels and prevents the formation of animal nests
Flat Roof South
Fully supported on the roof surface, the Omniablok system seamlessly accommodates flat surfaces. Its cohesive design forms a unified structure, with an approximate incidence of
9,8 Kg/m². Whether oriented to the south or east-west, The system allows adjustable panel tilting to meet desired specifications. Additionally, a thin rubber layer is positioned beneath each casting to safeguard the roof membrane.
Flat roof east or west
A standout feature of the Omniablok system of flat roofs is its minimal weight per square meter. Traditional concrete ballasts often exceed the load capacity of many older floor structures. Consequently, the Omniablok structure, with its interconnected grid mesh design that eliminates the need for ballasts, is ideal for such applications. Securement is achieved at the perimeter ends using tensioned steel chains.
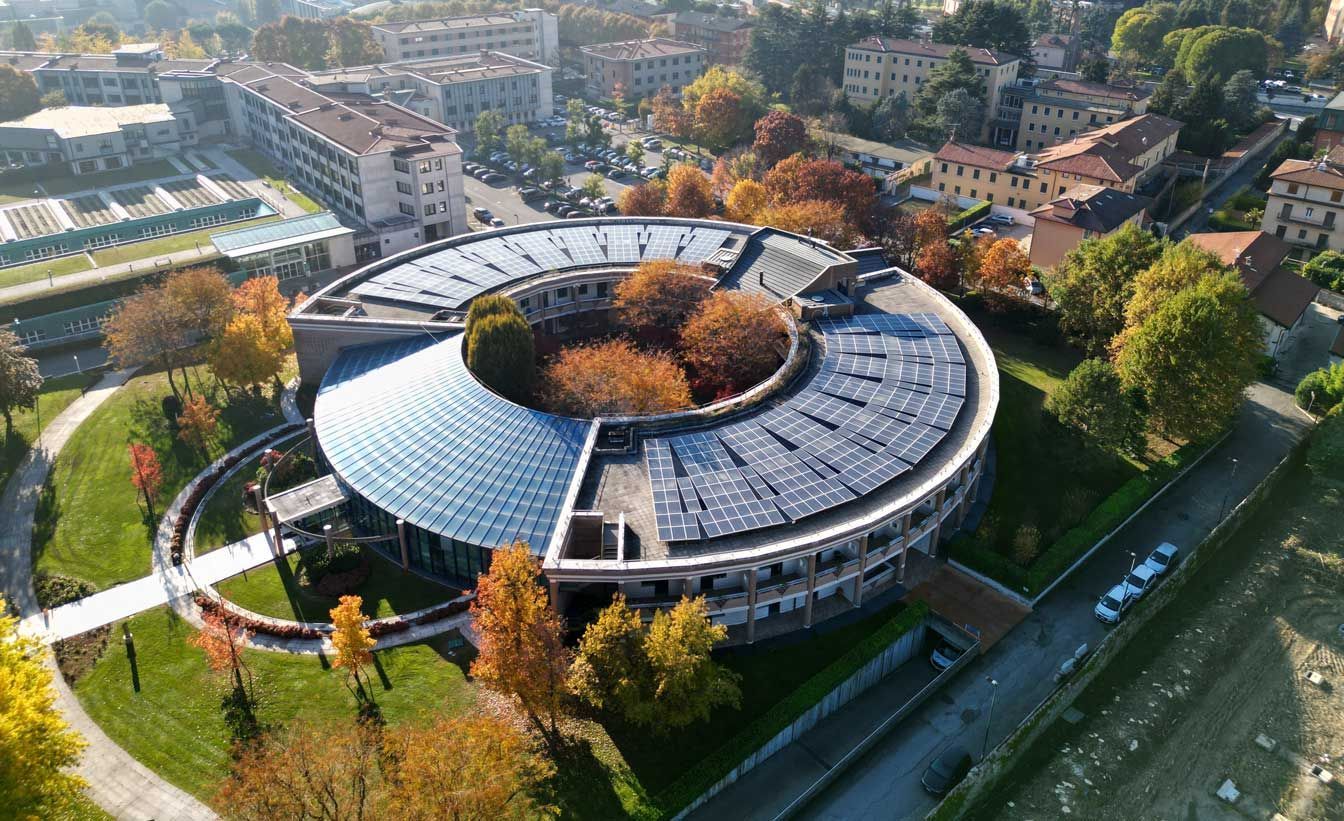
Our staff is at your complete disposal for any kind of info or quotations
Grid module for photovoltaic panels
Omniablok benefits
Find out what benefits make Omniablok the solution to your problems:
Download Catalogues
